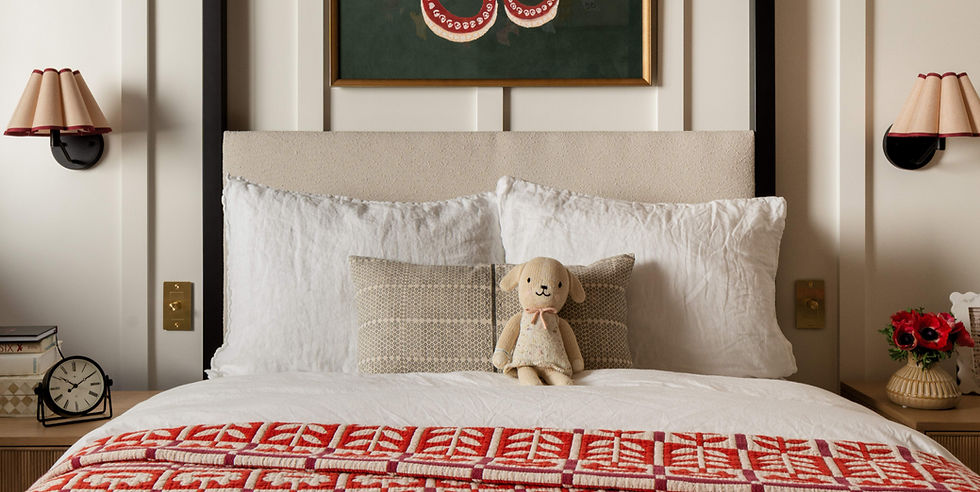Project Seaside Sanctuary: Key Biscayne Office/Guest Room Reveal
- thehabco
- Mar 29, 2024
- 4 min read
Updated: Feb 4, 2025
see more of this project: living room
We're back in Key Biscayne to reveal one of our favorite spaces in this beautiful beach condo! If you read the reveal of the living room last month, you'll know that this vacation home needed to work hard, not only for our clients, but also for visiting children and grandchildren and utilizing this little bonus space to its full potential was key to delivering all the functions on their wish list.
This area of the condo, marketed as a "den" and with no dividing walls when they purchased, was completely open to the living room. In terms of functionality, this space needed to work double duty as a guest room and an office, along with being an extension of the living room. With limited square footage, a floor to ceiling window taking up one of the three walls in the space, and the pocket door to the family bathroom taking up another, we had quite the design challenge on our hands!
To create some division from the living room, our client had the brilliant idea of installing a telescoping door (essentially a wall which folds back- allowing you to completely close off the space or keep everything open!). We selected a beautiful linen wrapped finish for the doors, and sleek matte black hardware for the handle.

For the guest bed itself, we considered a couple of options, including a pull-down murphy bed. In the end, we designed some beautiful built-in cabinetry with a nook for a queen size sleeper sofa. This allowed us to keep the space looking like a gorgeous office/extension of the living room when our clients didn't have guests to stay, but could easily transform into a comfortable guest room, closed off from the main living space when needed. The built in shelves work well as nightstands for guests and we installed some beautiful wall sconces with pull chain switches inside the nook to serve as bedside lights.
Now for the office space and desk! Having found a great solution for the guest bed, the only available area we had for the desk was in front of the large floor to ceiling window. Rather than obstruct the gorgeous view with a freestanding desk, we designed a sleek floating desk, integrated with the built-in shelving unit to the side. It takes up minimal square footage, and is actually positioned in front of a thick portion of the window frame, so as not to block any of the view. We love the way the wraparound millwork makes this small space feel elevated and intentional!
Because the desk is slim, we added a low strip on the back edge to prevent items from falling off the surface. All of the office supplies are housed in the built-in cabinetry below the open shelves, including the printer which slides out on a pull-out tray.
To contrast with the hard lines of the millwork, we incorporated some softness with floaty, unlined curtains. To allow us to take the drapery floor to ceiling, we pulled the desk very slightly away from the window, leaving just enough space for the curtains to hang beautifully behind the back edge.
It wouldn't be a proper office without somewhere to sit while you're working (though we're not sure how much work we'd get done with that view!) and a comfortable, ergonomic chair was on our client's wish list. We opted for a Herman Miller Eames chair in a soft white leather - a classic piece that will stand the test of time!
Photography by Trevo Studios
For the cabinetry itself we went with a white washed oak frame, with a light oak interior to tie in with the custom TV console in the living room. The two different oak tones complement each other perfectly while creating visual interest and added depth. Rather than a traditional shaker or a modern flat slab door, we wanted to do something special that would incorporate some interesting texture, so we designed reeded doors with a slim shaker frame for the cabinets - they might just be our favorite ever! We opted for matte black hardware to tie in with the other finishes in the condo and styled each shelf with a carefully curated selection of decorative objects and books. We shopped for a lot of these pieces with our lovely client, which was one of our favorite memories of this project!

Photography by Trevo Studios
We finished the space off with a soft custom made rug, cut in a trapezoid shape to work with the unusual shape of the space, and the most beautiful custom ottoman, upholstered in a gorgeous Susan Conor fabric (to match the smaller ottomans in the living room!). We had the ottoman made on rolling castors so that it can be easily moved to the side when the bed is pulled out.
Photography by Trevo Studios
We'll be revealing the Primary Bedroom next - stay tuned!
_edited.png)















Comments