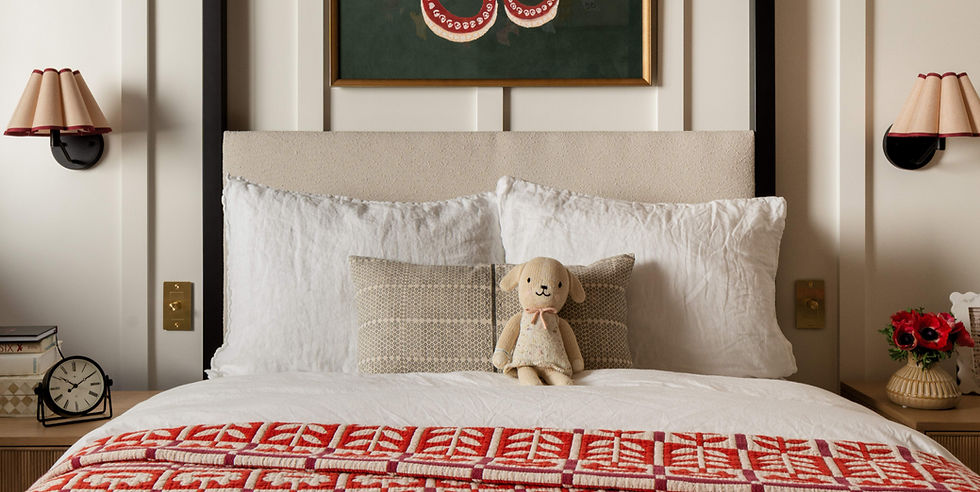Project Just Lake A Dream: Office Before And After
- thehabco
- Feb 28, 2025
- 4 min read
Updated: Mar 28, 2025
There's nothing we love more than repeat clients so when our #ProjectJustLakeADream clients, who we first worked with back in 2021, reached out to ask if we could help re-design their home office, the answer was of course YES!, and we jumped right in!
Our brief for this space was to create a cozy home office space with a moody, masculine vibe - a definite departure from the bright and airy living room just a few steps away. Originally intended as the home's formal dining room, this space was completely open to the main living areas and to the bar, both of which we designed during our first project together. We knew that our first task would be to reduce the large opening to create a more private setting, and to allow us to fully commit to a darker, moody scheme with intention. To create the separation, but still leave a glimpse of this beautiful space on view, we closed in the large opening and designed a large arched doorway fitted with iron and glass pocket doors, custom made to match the curve of the arch.

After testing several colors in the space alongside our clients, we settled on a deep pine green for the cabinetry, with contrasting wooden interiors around the desk area.
Design by The Habitat Collective / Photography by Jeanne Canto
To keep things from feeling too dark, and for a bit of continuity with the surrounding spaces, we opted to keep the ceilings white, and added interest by installing warm wooden beams. We love the character that they bring to the space!
Design by The Habitat Collective / Photography by Jeanne Canto
With new wall space to work with, we designed floor to ceiling cabinetry that wraps around the space - featuring a built-in desk on one wall, shallow storage on the opposite wall, and bookcases surrounding the doorway to connect the two. We kept the majority of the shelving open to display books and objects, making the space feel like a lived-in, collected library.

We designed the space with two desks - one sculptural freestanding desk that allows our client to work facing the rest of the space, and one built-in desk that provides conveniently located outlets for computers and other electronics. A rolling desk chair, upholstered in a cozy performance fabric, allows for easy transitions between the two. Hanging above the desk, illuminated by a forged bronze picture light, is a photo taken on our clients' honeymoon - which then inspired the design for their sweet nursey!
Functionality is key when designing any office space, so we made sure to include ample storage with adjustable shelving to in the cabinet the right of the desk, and a pull -out printer tray in the cabinet to the left. Small drawers below the desktop are perfect for stashing pens, notepads and extra cords.
Design by The Habitat Collective / Photography by Jeanne Canto

To make those extra-high shelves more functional, we designed a rolling library ladder that spans the all three walls of cabinetry. To say we were excited when our clients approved the ladder is an understatement - it's such a fun feature that drives home the moody library vibe.
In addition to desk space, our client requested that we include some comfortable seating for lounging/reading etc. The iconic Eames Lounge Chair was his dream chair, and we were happy to accommodate - opting for a walnut shell and beautiful caramel leather upholstery.

When it came to the opening between this space and the bar and kitchen, we had to get a bit creative. We knew that we wanted that opening closed off in some way, but a simple door would have interrupted the cabinetry (and our beauty-and-the-beast-inspired rolling library ladder moment). Instead, we designed a the bookcases with a section that swings open, revealing the bar behind it. It feels a bit like a speakeasy moment, and we can't think of a better way to transition from workday to weekend on a Friday afternoon.

A view with the secret door closed (above) and open (below)

Design by The Habitat Collective / Photography by Jeanne Canto
We designed this bar area during our first project with these clients and, while we still love it, we did have to make some tweaks to accommodate our new secret library door. We reduced the height of the opening and created an arch here as well. Vertical paneling, color matched to the blue bar cabinetry and added to the back side of the hidden door, along with a coordinating blue linen curtain make for a magical entry moment when moving from the bar into the office.
Design by The Habitat Collective / Photography by Jeanne Canto
Even without any added cabinetry, the window wall in this space got a major upgrade! We applied trim to the walls and around the windows, also painted in the same deep green. To finish the space and add some beautiful softness, custom curtains in a carefully color-matched green linen span the length of the wall, tucking back behind the bookcases when fully opened.
Design by The Habitat Collective / Photography by Jeanne Canto
_edited.png)























What a stunning transformation. The level of detail is incredible and the secret panel through the book case is ingenious. A stunning but complimentary link to the main lounge area works really well. A great result for the HabCo Team.