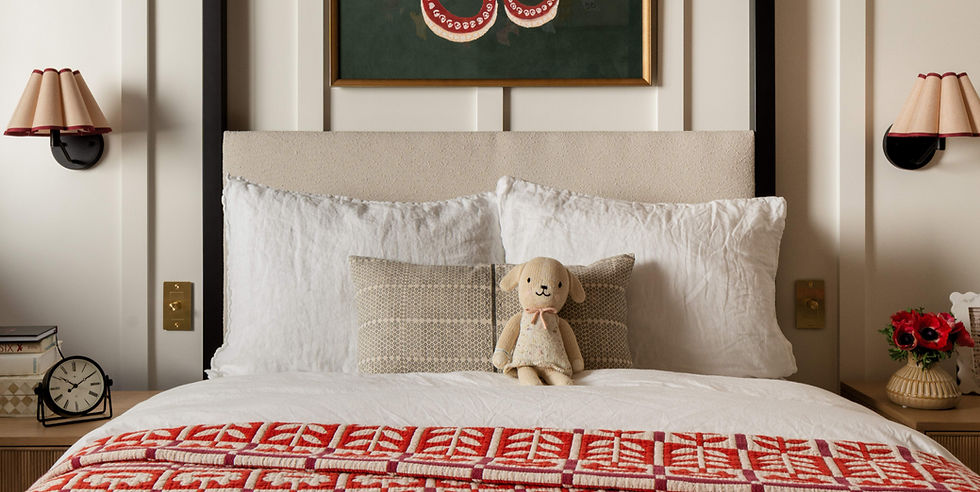Project Good as Gold: South Miami Entryway and Living Room Reveal
- thehabco
- Jan 26, 2024
- 3 min read
Updated: Feb 4, 2025
We completed Phase 1 of the interior in this lovely South Miami home, which included the design of the entryway, living room, dining room & family room back in 2021 and more recently finished off Phase 2, which included the bedrooms and outdoor spaces. We’re still obsessed with every room and can't wait to walk you through this gorgeous project reveal!
We should start by saying that our clients had just purchased this newly renovated 1970’s home, which had been finished to a high standard but lacked character. Our goal was to create an inviting, cohesive, family-friendly interior which worked harmoniously with all of the modern updates. Clean lines now meet rich texture & a mix of materials to create a warm, modern vibe!
ENTRYWAY
The entry into this home includes a covered porch, with glazed double doors leading straight into the open plan living areas. The developer had removed the majority of the wall which had once separated this space from the kitchen beyond it, leaving a small wall, just large enough for a console table. This wall, located directly opposite the front door, naturally became the focal point of the entryway design.

Photography by Trevo Studios
To echo the modern style of the newly renovated home whilst adding a bit of warmth and texture, we designed a pared back floating console in solid white oak with three push-to-open drawers. The key to keeping more modern spaces from feeling too harsh is all in the mix, so we added a minimal mirror with a subtle arched top and a tufted upholstered bench to bring some softness to this vignette. We completed everything by flanking the mirror with some stunning hand-rubbed brass wall sconces, which elevate the whole look.

Photography by Trevo Studios
A small design challenge we encountered, was the long and narrow shape of this space. To prevent the main entryway wall from feeling disconnected from the front door we added artwork and hooks to the connecting wall. We then defined the entire area with a durable rug, which leads you from the doorway right back to the console and bench.
LIVING ROOM
Our client had already purchased the two sofas and coffee table but the space felt empty and unfinished. We focused on layers and texture here to add warmth and richness.

Photography by Trevo Studios
We completed the conversation area with a couple of accent chairs with pretty cane backs (which are on view from the dining area!) and a pair of small ottomans, all upholstered in durable, family-friendly performance fabrics. A neutral area rug in cozy wool grounds the space, with the mix of leather, knits, natural wood and woven textures bringing it all to life. We added the most beautiful sculptural side table between the two sofas - a handy place to pop drinks and snacks.
Photography by Trevo Studios
A black metal display cabinet works double duty as a TV console, tying in beautifully with the legs on our clients existing coffee table. We loved styling this particular piece, as it gave us the opportunity to bring in some visual interest and character. Last but not least, we framed the large picture window with the most gorgeous window treatments - layering heavy off-white linen ripple fold curtains over a motorized oatmeal linen roman shade.
Top tip: they may feel like an afterthought but never overlook window treatments - they are vital for creating a finished look and can change the feel of an entire space!

Photography by Trevo Studios
Stay tuned for part 2 of the home tour!
_edited.png)









Comments